The current development proposal for the Tebo property at the southwest corner of 287 and Arapahoe.
Before taking you on a journey through this project’s history I think it’s important to acknowledge that Lafayette, Erie, and Boulder County residents will be affected by what happens on this property regardless of a line on a map that says everything on this side is Lafayette and everything on that side is Erie. The boundary of the two communities has little to no buffer along the length of that line. Boulder County residents have no representation at all. What one community does affects the residents in the others. We saw that with the proposed Thompson Thrift project at 111th and Arapahoe— on the Erie side of the line—when residents in Erie’s Arapahoe Ridge, Lafayette’s Beacon Hill, and Lafayette Park neighborhoods successfully came together to say this was not the right fit.
Maintaining the character of this part of Boulder County is important to many. I hope the decision-makers in both communities remember that quality of life matters on both sides of that red line. As I’ve said about Lafayette for years, “We’ve got something special here, let’s not mess it up”.
Let’s start our history here.
COMPREHENSIVE PLAN UPDATE
The comprehensive plan is the vision document for the community. Created with public input it’s the closest we have to a vision for the future from those who live here. It’s not binding, it’s more a general overview of what’s important to the community and is used to guide decisions at city hall.
In 2018 the city hired Rick Community Planning to update the comprehensive plan. I served on the Community Advisory Committee for that update. Crazy as I am I also served on the Citizen Advisory Committee for the 2002/2003 update of the 1997 plan. I even have a copy of that 1997 plan. I am so wonky.
ADAPTABLE COMMERCIAL
The updated comp plan created new categories of land use. One of those categories is Adaptable Commercial. Early in public discussions, it became clear that there was concern about what happens if and when a big box store moves on and we are left with a huge empty building and a sea of parking. This category was created to address that and also to envision how potential new large developments should be designed to lessen the big box effect. It shows how changes can happen over time to facilitate different uses including residential. This type of metamorphosis would require changes to our land use code. Those code changes are currently happening. More coming on that in future posts.
FROM THE COMPREHENSIVE PLAN
“Adaptable Commercial
The vision for Adaptable Commercial is to provide guidance and recommendations for how larger format commercial spaces could be developed or evolve into other land uses over time. Adaptable Commercial provides prototypes for how these areas could be redesigned as walkable, high-quality districts around Lafayette that align with the overall urban design principles of the Comprehensive Plan.
Redevelopments or adaptive reuse of retail in Adaptable Commercial areas should explore the integration of residential, office, entertainment, and other non-retail uses to provide for greater activity and vitality.
Large format retail should be integrated into other uses to form a cohesive neighborhood/ development.
The city encourages the development of residential and office uses above retail spaces or sites that abut major transportation corridors.
The redevelopments of retail uses should explore the arrangement of future land uses (commercial and residential) into walkable "High Streets" that serve as focal points for activity.
Adaptable Commercial areas should include attractive streetscape features, such as public art, appropriately spaced lighting, street trees, a variety of landscape features, seating areas, and areas for outdoor dining and activities.
The city encourages the minimization of parking areas and the potential conversion of parking to areas for future commercial or residential development.
Stand-alone residential or office-only uses can only be accommodated as a transitional land use to surrounding existing neighborhoods.
New developments within Adaptable Commercial areas should follow these urban design principles.”
“Building Height
Generally, building heights will be limited to three stories with transitions to surrounding contexts. Additional discussion around the strategic use of height in exchange for public amenities or affordable housing may be accommodated, but further discussion with the community needs to occur during the update to the city's Development Code.”
OK, here’s the concept for changing an existing area into something different. That “something different” is what the comp plan says should be the starting point for new developments thus avoiding the big box effect.
Our previous Planning and Building Director Jeff Brasel said staff wanted to use this category not only for redevelopment but for new mixed-use developments where appropriate. You saw that in the comp plan text, I included above.
The comp plan shows Adaptable Commercial for the Tebo property.
This is how the Adaptable Commercial category is illustrated in the comp plan if it was built from scratch. Part of the concept was to have lower heights for buildings that would be built next to existing neighborhoods and step up in height further into the development.
NEW COMPREHENSIVE PLAN APPROVED
In late 2021 the new comp plan was approved by the city council.
PLANS FOR TEBO - SEPTEMBER 2022
Vicky Uhland sent me this photograph of a sign on the Tebo property in September of 2022. Notice there is no residential on this sign, it’s all commercial/retail. From the company’s website:
“Tebo Properties is one of the leading commercial real estate owners and developers in Boulder County, Colorado. Tebo Properties offers a diverse portfolio of more than 250 properties and over four million square feet of office, retail, and industrial space.”
I was told by city staff Tebo didn’t want to do Adaptable Commercial.
THE FIRST VERSION BY KENSINGTON
On December 27, 2022, Kensington Development Partners submitted an Illustrative Plan and a narrative of the plan to the Lafayette planning department. The illustrative plan is an image showing the concept for the property and the narrative explains some details. I wrote about it.
Called the Lafayette Marketplace, Kensington proposed to annex 36.31 acres of unincorporated land in Boulder County for a mixed-use residential and retail development.
The narrative said:
+/- 650 rental apartments
Single-story commercial buildings progressing to 3-5 story mixed-use /residential buildings
+/- 150,000 SF of commercial
The city asked for community-wide input. I don’t recall that ever happening for a development project. Input was provided. I asked for the comments and received a 214-page document. People were not supportive.
My input on the narrative. Snark alert!
A PETITION IS CREATED
On February 10th, 2023, Preston and Barbara Padden created a petition urging the City Council to refuse to annex the land for this development.
THE SECOND VERSION - MAY 2023
I wrote about it in detail comparing the changes.
Version one said there were 677 multifamily units. In version two there were 601 rental apartments. A mix of studio, 1 and 2-bedroom units.
The five-story buildings were gone. There was one four-story building in the center of the development.
The green space/parks were reconfigured. The center strip with apartments around it touted as the best thing since sliced bread in the narrative, and the social heart of the site was gone. Shout out to Lori on Nextdoor who named it G-String Park. RIP G-String Park.
GRAPHICS FROM THE SECOND VERSION
We were told this plan reflected community input.
PLANNING COMMISSION MEETING WAS SCHEDULED FOR AUGUST 23, 2023
The second version was on track for a public hearing before the planning commission.
DEVELOPERS PRESENT TO THE OPEN SPACE COMMITTEE - AUGUST 3, 2023
I was there and wrote about it. New developments must make a Public Land Dedication (PLD) of 15% for residential and 12% for commercial. Developers often try to give the city their castoffs but we want areas that have value to our wildlife, increase our natural areas, provide trail expansions or buffers, or preserve our history. If there is no appropriate land it’s cash-in-lieu at the fair market value of the property. LOSAB our open space board weighs in on this as does our open space staff. The presentation and meager offerings by Kensington were a joke and I had some snarky comments in the post after I explained how PLD works and what happened at the meeting. Here’s what I wrote:
SNARK FROM ME
So I kept the tone civil while I wrote this piece filling you in on some details but now I have free rein to get snarky. OMG, are you kidding me? (I feel better already).
This is a joke right, they actually want us to accept those goofy park strips, which by the way are totally surrounded by angled parking spaces, so relaxing. (A LOSAC member mentioned that too). And that other slightly thicker park sandwiched between two apartment buildings? For us all to use? And possibly maintain? So generous. Oh, there is that strip (they are really into strips) that runs along Arapahoe. Arapahoe? Give me a break.
Then there are the light green sections they are calling public space - privately owned and they want a 50% PLD credit for them. IT’S THE LANDSCAPING AROUND THE BUILDINGS!!! (Yes I am yelling, aren’t you?)
AUGUST 15, 2023 CITY COUNCIL MEETING
Request for acceptance of the annexation petition. The same process we saw on January 7, 2024.
AUGUST 23, 2023 PLANNING COMMISSION MEETING - SKETCH PLAN REVIEW CANCELED
Canceled due to a postponement request from the developer.
AUGUST 31, 2023 - DEVELOPERS PULL THE ANNEXATION PETITION
What I wrote at the time about Kensington’s withdrawal of the petition:
“City staff tells me their agreement with the land owner Tebo Properties, ran through September. They have negotiated an extension on that deadline so that they can do further work on the sketch plan before moving forward to the Planning Commission and City Council. It’s only on pause at this point.”
DECEMBER 2024 - THEY RETURN
That takes us back to where we began. If you are new to reading about this I encourage you to check out my post on the agreement between Lafayette and Erie related to this property and Nine Mile Corner.
Want to offer more support? Awesome!



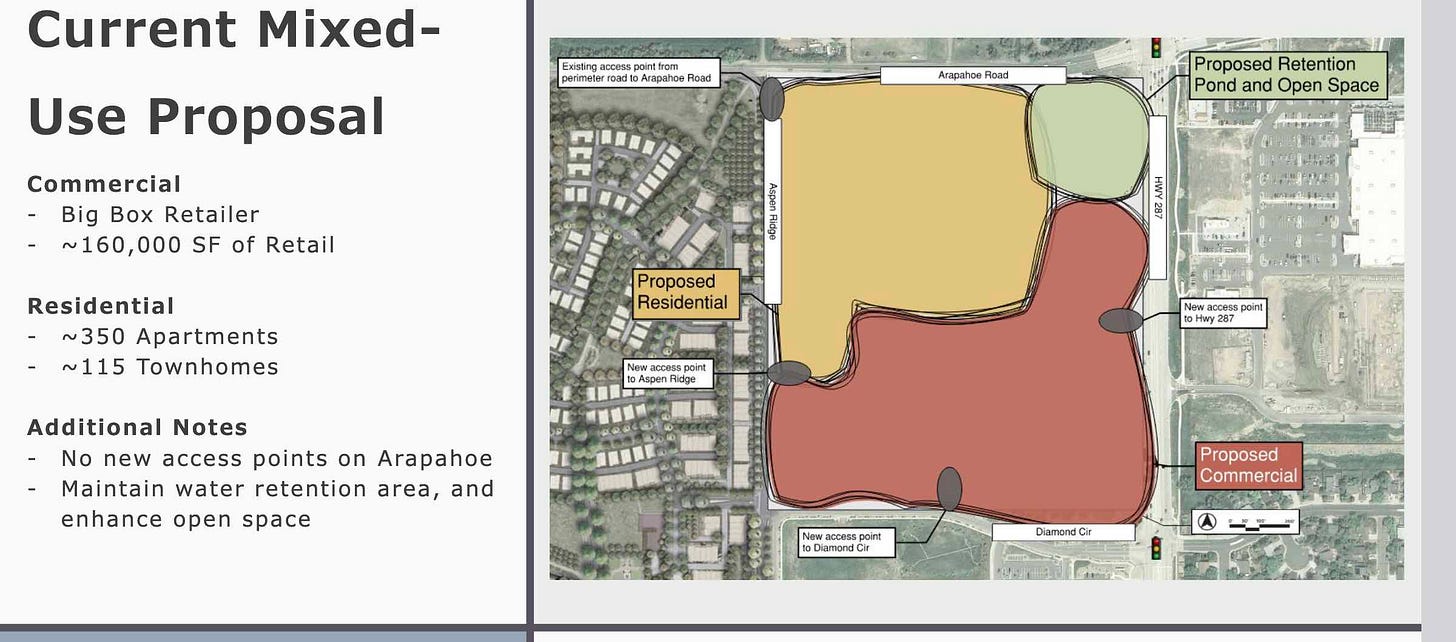


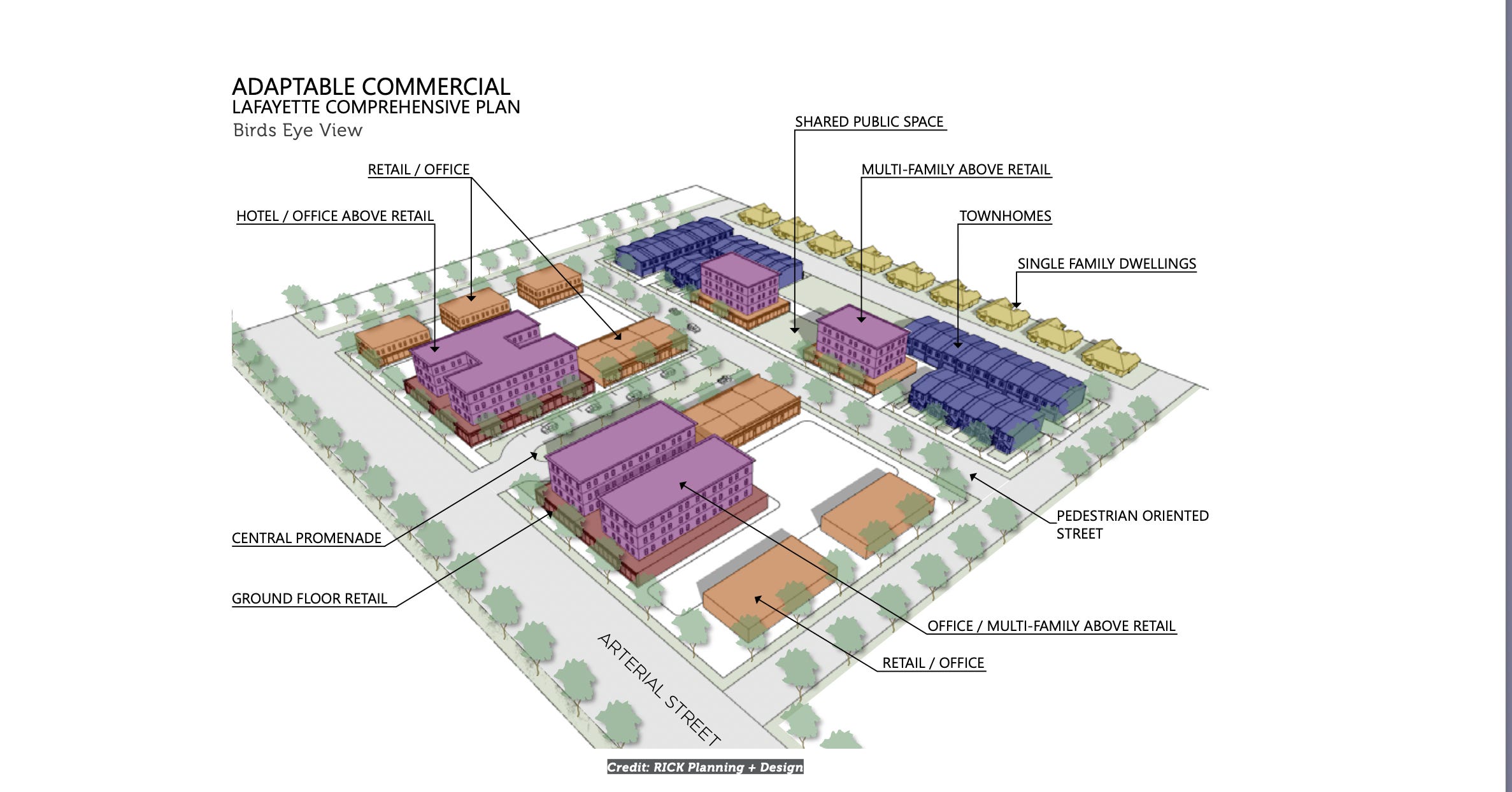
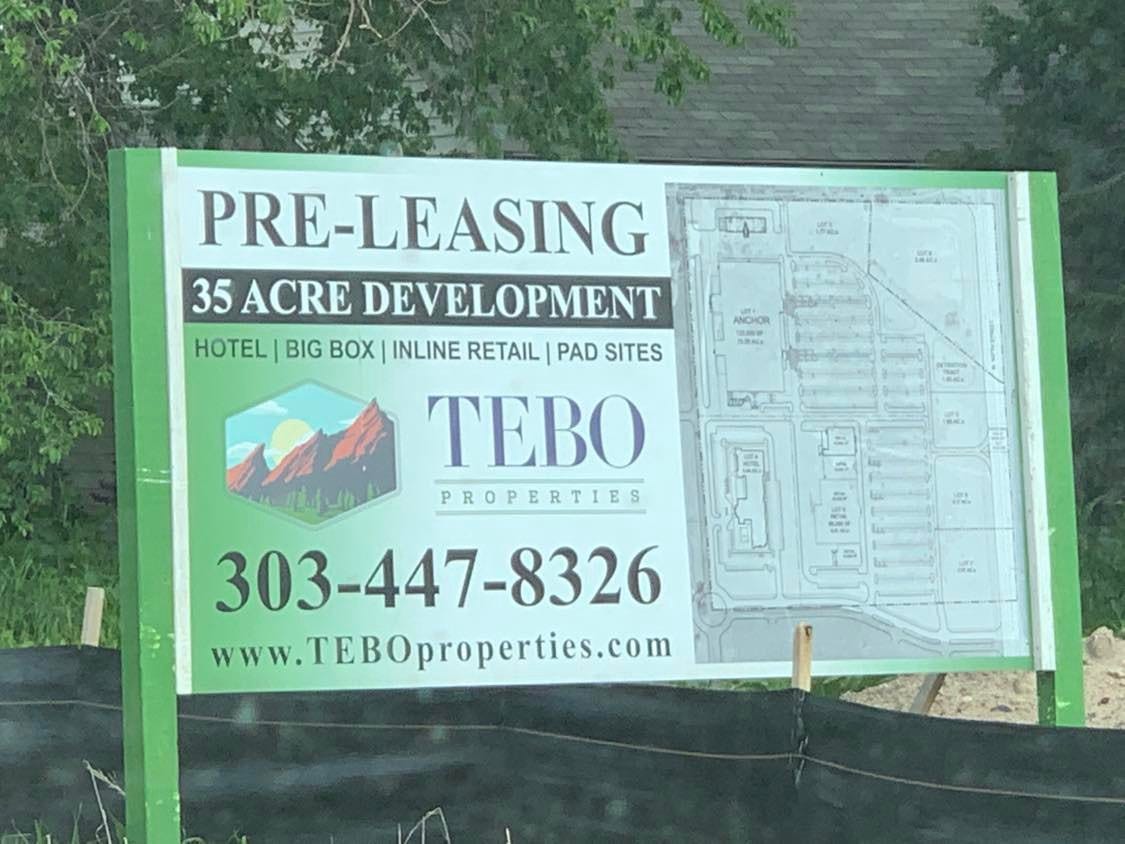


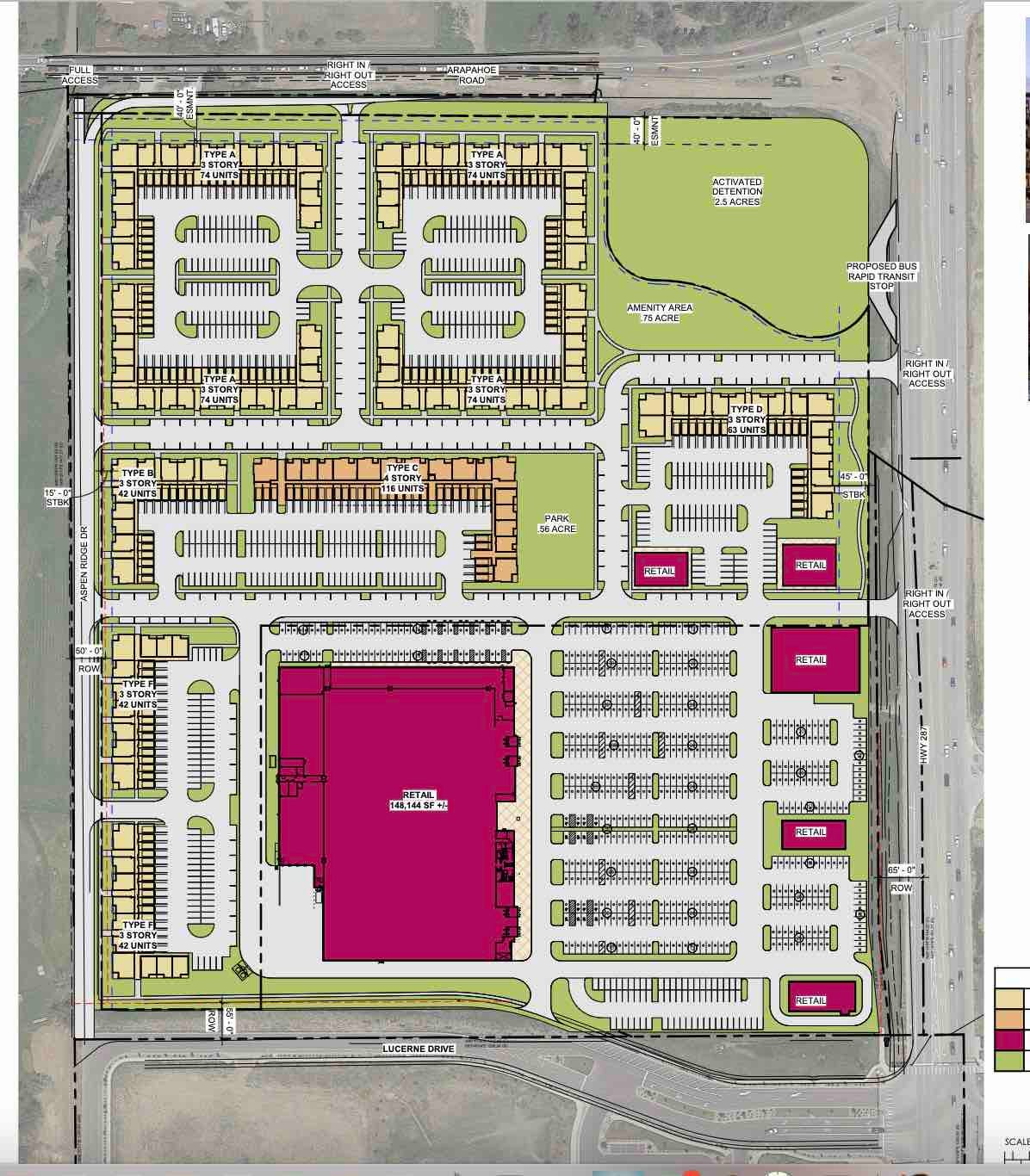
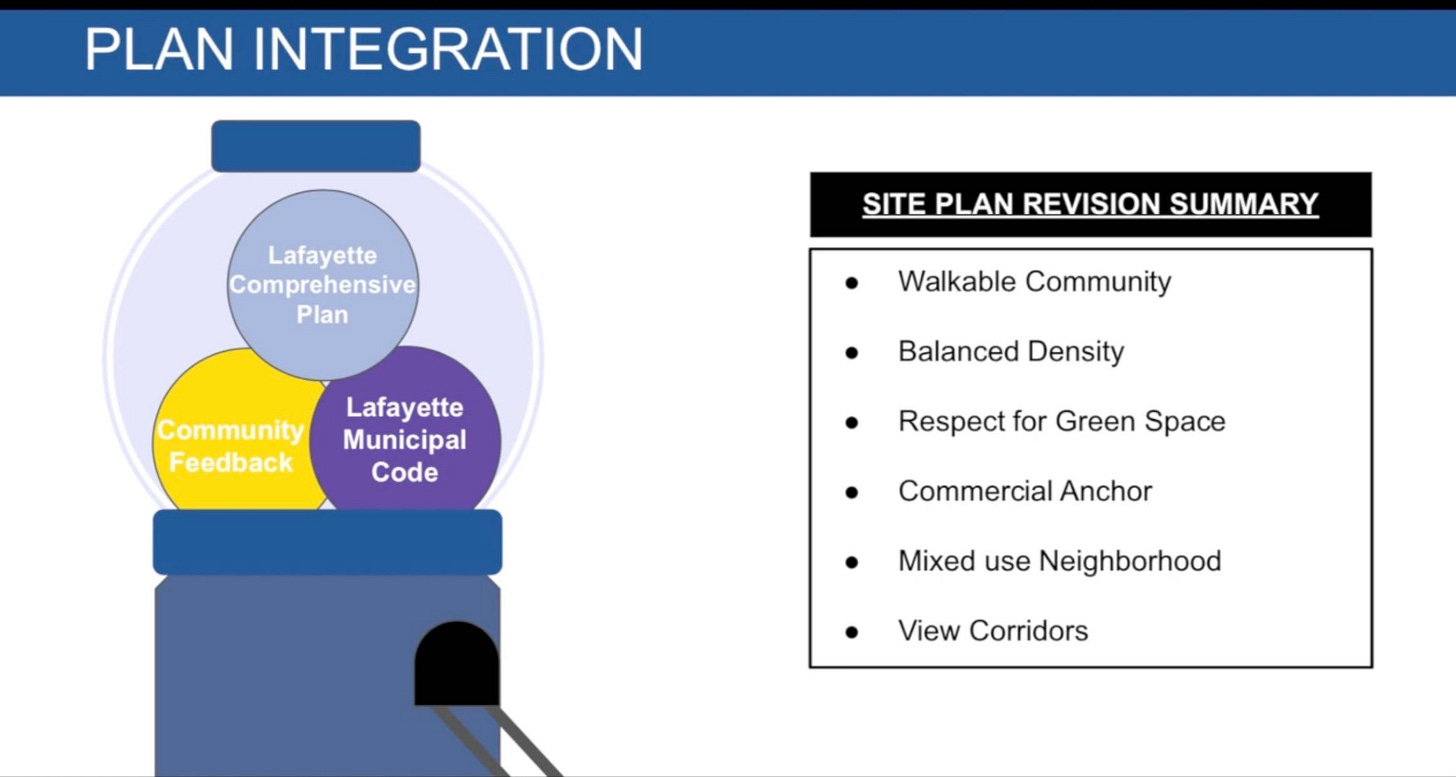

Lafayette is no longer a special community. I would move from here in a heartbeat if I could talk my husband into it. Greed. It’s all about that. I’ve been to a few city council meetings, written to them etc. and voices from the community are simply not heard. My heart breaks with I see hawks and coyotes and foxes with less food and habitat. Joni Mitchell’s words ‘they paved paradise and put up a parking lot’ fit.
There are so many issues here it’s hard to know what to comment on. I’ll start with this. If we have any hope of preserving the heart and soul of this city, I think we really have to push back hard on any more residential buildings in Lafayette higher than 3 stories. We’re going to face incredible pressure from Polis and state legislators to create lots of mid and high rise buildings for rental units or condos, and who knows if we will even have the ability to resist that, so best to gear up for that fight now and in the future. Those guys are hell bent on using us to take pressure off of their housing crisis. If we aren’t diligent, their creative “problem solving” will be a very loud bell we can never unring. More later….