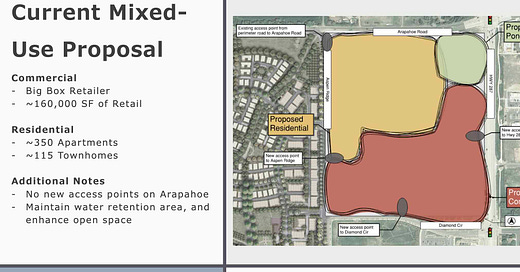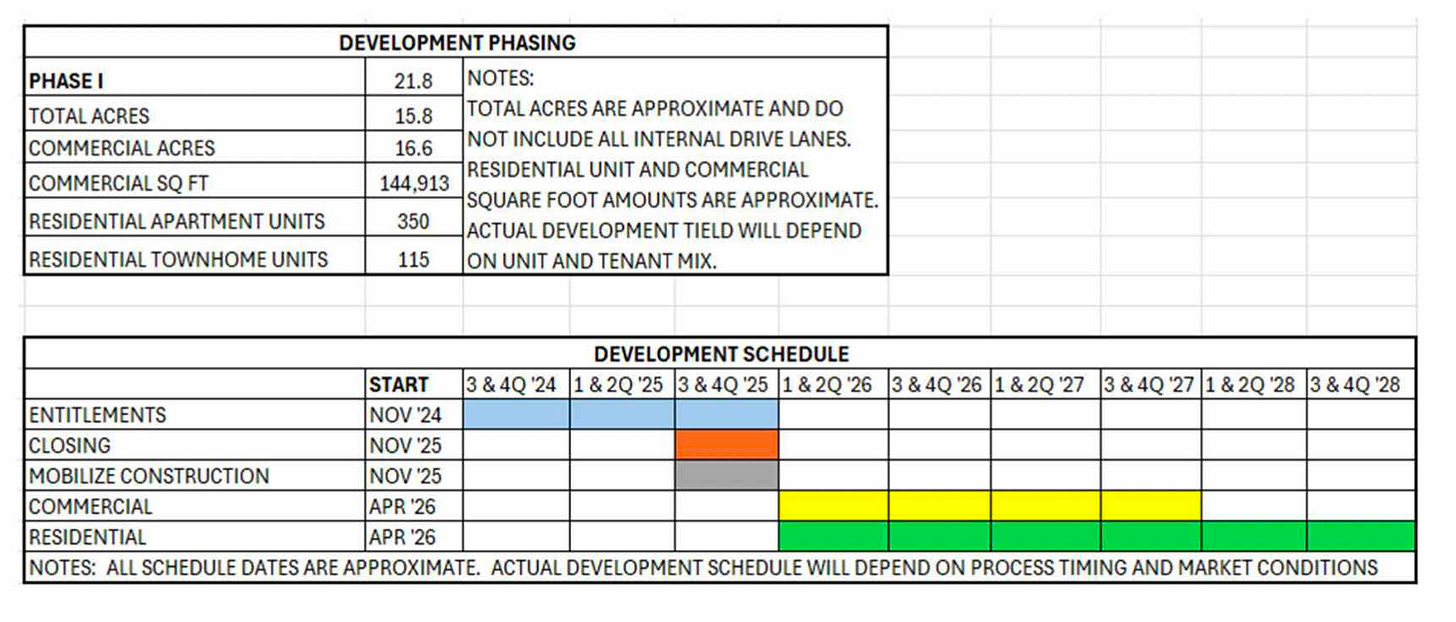Kensington's written plans for 287 and Arapahoe
Here is the developer's vision
In The evolution of the Lafayette Marketplace, I detailed the changing plans for this proposed development for the southwest corner of 287 and Arapahoe.
Today I checked on the city’s website to see if there was any new information and I discovered a narrative from Kensington the developers, describing their vision for this property. I have not had time to read this closely, but I will. I found it and zipped here to copy and paste it for everyone. Please dig in and feel free to comment on what you are reading.
Kensington Development Partners, Inc. – 700 Commerce Dr, Suite 130, Oak Brook, IL 60523 Kensingtondev.com 630-402-6065
November 15, 2024
To: Steven Williams
City of Lafayette – Planning and Building Director
RE: Lafayette Marketplace Mixed Use Development Located at the Southwest Corner of Arapahoe and 287
PLANNING OBJECTIVES:
In alignment with the adaptable commercial urban design category, Lafayette Marketplace is seen as a high-quality public realm, with sufficiently wide sidewalks to encourage outdoor dining and shopping, and the installation of public art, lighting, landscaping, and other features to enhance the experience for people walking and biking.
The concept plan for Lafayette Marketplace seeks to achieve all these outcomes through a variety of specific urban design features. these include:
• A mixed-use neighborhood with the right mix of residential to support the strong retail presence. this includes boutique retail opportunity on the first floor of an apartment building facing the retail parking, as well as a large central open space in the northeast corner of the development, which is designed to serve as an amenity to both the residents on site as well as the surrounding neighborhoods.
• A trail that will run along the perimeter of the site will provide an extended pedestrian walking/trail connection to neighbors. in addition, there is ample pedestrian walkways planned throughout the interior of the site to allow for easy pedestrian connectivity throughout the site. attractive streetscape landscaping and seating are planned to activate the public realms.
• The residential is planned as 4-story apartment buildings tucked in the central areas of the site and along Arapahoe Road, while the density transitions to 3 story townhomes along the western edge of the site to comply with the guidance of decreasing density moving east to west on the site to seamlessly blend into the scale of the Silo project next door. the adaptable commercial typology anticipates 3- 4 story residential buildings activating streets and taking advantage of mountain views in most areas, which is exactly what this plan does.
• A grid of streets provides more slow-moving residential streets to the north and west with the parking generally tucked in between the buildings and hidden from the public roads. There are more branded commercial streets to the south and east with enough parking to attract desirable retailers.
• A BRT superstation is anticipated at the northern alongside of the development along 287 to encourage multi-modal access to the site and its services.
COMPREHENSIVE PLAN RELATIONSHIP:
The existing legacy Lafayette Comprehensive Plan adopted in 2021 designates the site for an adaptable commercial use which we feel our current plan aligns with. We have made an effort to accommodate all the urban design principals suggested for adaptable commercial within our plan. The plan provides for a thoughtful integration of the commercial and retail space and will encourage walkability from resident and neighboring community to the planned retail. the plan also addresses the following:
GROWTH MANAGEMENT. The site is located within the city’s urban growth boundary. Additionally, following the intentions of the adaptable commercial guidelines the site layout is organized in a grid of streets where the southeastern quadrant of the site is surface parking and out lots. By focusing the density on the north and western quadrants of the site we leave flexibility for future expansion along 287 when market forces allow infill development.
HOUSING DIVERSITY AND AFFORDABILITY. The plan has expanded upon its housing types by assuming a mix of 4-story apartment buildings in the center of the site with 3 story townhomes strategically located within the western third of the site to decrease scale as a segway into the silo project. These planned apartments & townhomes will help provide additional housing options and diversity to the residents of Lafayette.
HOUSING LOCATIONS. The entire site is very walkable and connected through a grid of small blocks and pedestrian walkways both around the perimeter and interior of the site.
residents are encouraged to walk on generous sidewalks and trails networks that connect between open spaces, retail services, and transit.
PUBLIC ART AND GATEWAY. There will be opportunities for public art displays within the open space or park space along with the walkways to the commercial space. The plan assumes that Kensington would either purchase the Erie parcel at the northeast corner of the development or have an easement to make improvements to this area. This area can still remain a naturalized space but be enhanced to include walking paths, landscaped improvements, and signage to create a larger gateway identity from this corner.
PUBLIC REALM. Development has been oriented to shape public realm spaces that encourage social interaction and human comfort in all seasons. The open space can be programmed as a neighborhood family amenity as well as a flexible space for events and gatherings. in addition, the walkable pediconnectivity and trail throughout the development plan allows for the public to use all of the open space programmed.
NEIGHBORHOOD DESTINATIONS. With transit to the east and a walkable development with generous sidewalks and connection to the retail spaces, Lafayette Marketplace will encourage compact development with greater intensity where feasible. The plan also provides walkable connectivity around the entirety of the site which will allow pedestrians to move from the commercial areas to the residential areas and parks/open space with ease.
COMPLETE NEIGHBORHOODS. Carefully planned residential design and a mixture of commercial uses will provide the residents of the development and surrounding neighborhoods with many retail shopping choices right at their doorstep. recreation trails connect open space destinations both along the perimeter and along internal streets to the residential and commercial portions of the site, providing a fully connected and complete neighborhood. Additionally, the proposed Lafayette Marketplace plan specifically addresses the following policies from the applicable elements of the legacy Lafayette Comprehensive Plan.
NEIGHBORHOOD AND LOCAL DESIGN
2.1 The city will leverage regulatory standards to enhance streetscapes and provide for an enhanced public realm that is functional for all users and reflects the community’s aesthetic values.
2.2 The city will encourage the completion of connections from local neighborhoods to parks and open space areas and other community destinations
2.3 The city will encourage connections and neighborhood design that provides for walkability to neighborhood services
2.5 The city will encourage transit-supportive development of sufficient density near transit corridors and in proximity to transit stops
2.7 The city will encourage the development of neighborhoods that offer a full complement of amenities and features to serve people as they live, work, and play.
The site design will feature quality streetscape and public realm. The site circulation will connect to the silo development providing a link between neighbors and the commercial and recreational amenities and services, the retail and commercial space to be developed. The proposed density of residential and commercial uses will support the existing and proposed transit along 287 by providing a source of riders and destinations. The Lafayette Marketplace will provide the full complement of amenities and features for its residents and visitors: dwelling, shopping, recreation, and gathering.
PARKS, RECREATION, OPEN SPACE, AND WILDLIFE HABITAT
4.3 The city will strive to provide parks or open spaces within a 10 minute walk of every resident in Lafayette the site will incorporate open space, park space, or land for other recreational purposes in an amount equal to or greater than 15% for residential or 12% for commercial of the gross land area. This may include a centrally located park and open spaces which will be a public amenity. These spaces will further the goal of having parks and open space amenities within a 10-minute walk of every resident.
HEALTH AND WELLNESS
5.8 The city will promote a wide range of food retail types interspersed across the community to limit gaps in access to healthy food. A goal of the proposed development is to attract a variety of retail uses including food and grocery retail types that will increase access to healthy food options.
SUSTAINABLE INFRASTRUCTURE
7.5 The city will not annex new land into the city’s boundaries unless the land in question is included within the city’s urban growth boundary and the annexation occurs in a manner that provides an overall benefit to the community and is in conformity with the comprehensive plan’s goals and policies.
The development site is located within Lafayette’s urban growth boundary.
MULTI-MODAL MOBILITY
8.1 The city will pursue opportunities to enhance local and regional connectivity, including regional trails and transit connections. The proposed development will contain a connection to the existing and proposed transit along the 287 corridor. The site design includes a walkable layout and ample open space that will feature a quality streetscape and public realm. The site circulation will connect to the silo development providing a link between neighbors and the commercial and recreational amenities and services, the retail and commercial space to be developed. the recreational trails will connect open space destinations throughout the project.
HOUSING
12.2 The city will encourage residential development that supports the needs of a full spectrum of users including, but not limited to, older adults, individuals of all abilities and backgrounds, first-time house buyers, entry-to mid-level employees, move-up buyers, and cultural creatives through the provision of a variety of housing types, prices, styles, and sizes.
12.3 The city will support new affordable housing development that will be healthy and safe for the long term and located near childcare, transit, health services, and grocery stores
12.4 The city will support housing diversity, in terms of unit mix, size, bedroom configurations, and overall density, in appropriate areas. The development proposes + / - 350 rental apartments, and +/- 115 for sale townhomes, adding to the supply and diversity of housing types within the city of Lafayette. This will provide more residential choices for city residents to choose from and therefore help the city support the need of a full spectrum of users. The proposed residential development will be near the existing and proposed transit along the 287 corridor and the proposed onsite retail to be located on site.
REGIONAL COOPERATION
14.2 The city will work with regional and local service providers to ensure that future service extensions and improvements will be consistent with the comprehensive plan
The proposed uses and associated infrastructure and services are consistent with the comprehensive plan.
EXISTING AND PROPOSED ZONING:
The site is currently zoned as agricultural (by Boulder County) and planned development by the town of Erie. The proposed zoning is to be established as part of the PUD planning process with the city. The approximately 38-acre site is intended to be annexed and zoned to include anchor retail, pad sites, and multi-family.
INFORMATION AND DESCRIPTION OF THE LAND AREAS ADJACENT TO THE PROPSED DEVELOPMENT
See attached exhibit
DEVELOPMENT SCHEDULE
Sincerely,
Kensington Development Partners
Daniel Rea
Director of Development Services
Want to offer more support? Awesome!





The developer is a horrible writer, I'll say that.
I'm not in favor of this proposal. Way too dense and out of character with adjacent land uses, +/- 465 units, 3/4 story buildings, traffic impacts at CO 287/Arapahoe intersection, water acquisition. Looking forward to the public meeting on this.