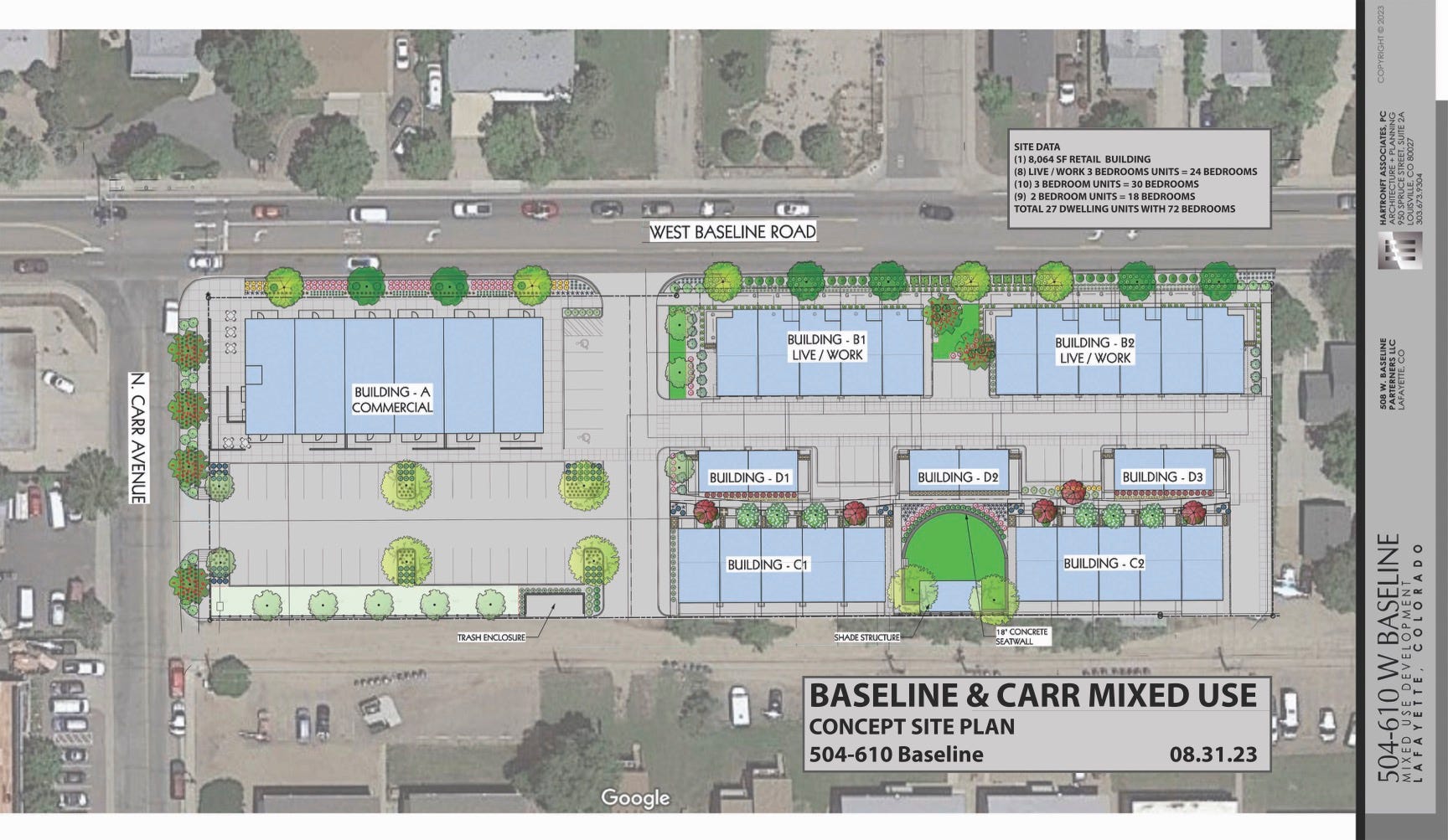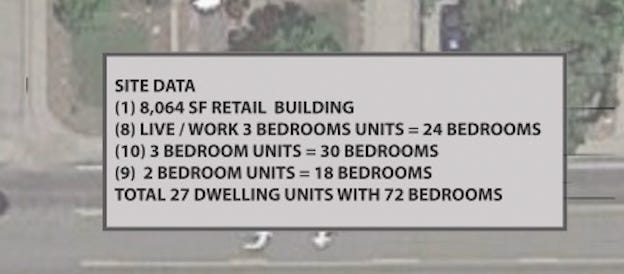W. Baseline and Carr - Potential new development
Here's the latest plan for this property
If you drive east on Baseline past 287 you have no doubt seen this now empty lot, it’s close to the Lafayette Library but on the south side. There used to be a gas station here. This proposed development also encompasses the land on which two existing buildings to the east sit.
There’s a backstory (of course). I won’t go into it except to say the property is within the boundaries of the Lafayette Urban Renewal Authority (LURA) and at one time there was an economic development agreement between the owner and the authority which did not go well.
Vicky Uhland’s eagle eye caught a posted sign on the property stating a Notice of Intent to Develop. She followed up with the city planning staff and shared with me what they told her. At that time the only information online was the illustrative plan which you can see above, plus this text.
Proposal for Mixed Use Development for Retail and Residential Uses
Applicant: Eric Ellis, Hartronft Associates, Architecture and Planning
Property Location: 504-610 W. Baseline
Description: Proposal for 8,064 sq. ft. retail building and 27 townhome units
Development Process and Input:
The Illustrative Plan is preliminary in nature and provides an opportunity for early input by the community. The online comment period will be open for 10 days. Please submit comments no later than September 18, 2023. Use link below to submit written comments:
SOME THOUGHTS ABOUT THIS PROCESS
This is a good-sized piece of property on a major road but unless you drive by during the 10-day comment period and happen to see the sign you wouldn’t know anything was happening in this location. However, there is a better chance of having an impact if your input happens early in the process.
The other option to learn about this project is to check the city’s development page every day. Even I’m not that obsessed. And that page leaves a lot to be desired with no organizational method that I can figure out.
Our development code determines the public notification process and luckily we are at the beginning of a long needed update. I am hopeful that our city planning department will include changes regarding a more robust public notification process for these new developments.
I’ve suggested to staff that they could explore using the existing city email notification page allowing us to sign up for a notification saying “Hey there, we’d like to know your thoughts about this proposed new project called ‘The Best Thing Since Sliced Bread, You Are Going To Love It’ ”(now that seems a tad long for a new development name but what do I know) That way we can easily find out what’s coming without having to drive around the city every 10 days scanning the landscape with a pair of binoculars looking for small signs on vacant lots or empty buildings while also navigating traffic.
Maybe the developers could hire a couple of out-of-work hawks to at least hang around the signs and give us birders some bang for our look. Hmm, it just so happens that the turkey vultures’ biannual visit to Lafayette is happening right now. That could be interesting.
BACK TO WHAT STAFF SAID
They were working on getting a narrative added to the page, which they did, you can find it below. They will extend the 10 day comment period due to this. Also, comments can be submitted at any time even if the code specifies 10 days.
Buildings B1, B2, C1, D1, D2, and D3 are all proposed to be three-story townhomes.
PREVIOUS WORK BY THIS FIRM
The planning firm is Hartronft Associates. The project lead from the firm is a former member of the Lafayette Planning Commission, Eric Ellis.
This is the firm that designed the development further east on Baseline across the street from the cemetery on the property that used to be the Circle Motel. In my humble opinion, this is a hideous development. The buildings are so close together that I wonder how people back out of their parking spaces. I can’t remember what it’s called but I keep hoping some developer will finally jump on Shoehorn Place.
Some of the units along Baseline are work/live which are also proposed in this new development. When I drove past recently I got a clue that there was a business in one or more of the units because I think I saw a mannequin through what looked like a tinted window. Now maybe this is just another opportunity to drive around with binoculars trying to figure out what the business is, but that seems to be asking a lot of potential customers, and let’s face it not everyone has a pair of binoculars handy for sign spotting or business recognizing, most of us use them for, you know, birdwatching or sporting events.
THE 700 BLOCK OF S. PUBLIC ROAD
Some of you will remember the controversy over the planned redevelopment of the 700 block of S. Public Rd. Vicky Uhland launched a petition, titled Save Our Public Rd and there was considerable community pushback on the redevelopment when she and Seth White brought all the plans to light. This caused LURA to change direction and put out a call for proposals for the site. Hartronft and Associates submitted the only two proposals and they both required a level of public funding. They were underwhelming.
Here’s one of Hartronft’s submitted designs for the 700 block of S. Public on behalf of the developer, David Sinkey of Boulder Creek Neighborhoods.
Eventually, LURA walked away from the whole plan to redevelop this block. The Mangat family who own Deluxe Liquor purchased their building and the barbershop next door. Rocky Mountain Legal, located a few doors down, moved into the remodeled barbershop building. This kept two long-time staples on Public Rd when it looked like they were going to be displaced as well as saving the small buildings that add to the ambiance of this end of Public.
BACK TO BASELINE AND CARR
THE APPLICANT’S NARRATIVE
Ms. Andrea Mimnaugh, Senior Planner Planning & Building Department
City of Lafayette, Colorado
1290 South Public Rd.
Lafayette, CO 80026
08 September, 2023
Re: Baseline/Carr Mixed Use Development, 504-610 Baseline Intent To Develop & Sketch Plan Submittal
Andrea,
Attached please find an illustrative plan for a commercial and residential mixed-use development proposed to be located at 504-610 Baseline. This site development plan is proposed by 508 W. Baseline Partners, LLC and the property owners.
The 1.85 acre site is currently significantly underutilized from a land use perspective. Previous gas stations and underground tanks have been removed and two small retail buildings and a small storage building remain on site. The site is predominately vacant at this time, other than the limited commercial use. All existing structures would be removed as part of this proposed redevelopment.
As currently envisioned, the development would create a new mixed-use development with an 8,000sf +/- retail/commercial building on the corner of Baseline and Carr, with residential townhomes and duplexes on the eastern portion of the site. The retail building will provide the necessary parking in an adjacent parking lot to the south of the building, with retail storefronts facing Baseline and addressing the corner. The parking lot would be screened from the existing residential neighborhood to the south of the alley.
The residential portion of the development would consist of 27 dwelling units, offering a diversity of housing types to satisfy a variety of needs in Lafayette. The two townhome buildings facing Baseline would have a mix of two and three-story dwelling units with 8 “live-work” units which would have a main level space conducive for a commercial use with storefronts on the sidewalk, and a residential unit above. Two-story units step down at the ends of the buildings to reduce the overall scale and transition to the residences to the east and the proposed one-story retail to the west. These buildings have garages that are alley-loaded from a private drive.
The two 5-unit buildings on the south side of the site would have garages that are accessed from the alley with front porch entries on a linear landscaped pedestrian court. The two buildings flank a central landscaped open space with a picnic shelter and other amenities for the residents. The south façades of these buildings will be two stories, to transition to the neighborhood, with the three-story portions of the buildings oriented internal to the site.
The 3 duplexes in the central portion of the site are smaller square footage units, thus more affordable. They feature garage access from the private drive and frontage to the south, creating closure for the pedestrian court and central open space. Guest parking is provided internal to the site from the private drive.
We are excited by the potential redevelopment of this property and its positive effect on this important location as part of Lafayette’s old town commercial corridor within the LURA urban renewal district. We look forward to your comments and additional information.
Please do not hesitate to contact us if you have any questions or require any additional information at this stage of the review process.
Thank you.
J. Erik Hartronft, AIA Hartronft Associates, p.c.
HAVE THOUGHTS ABOUT THIS DEVELOPMENT?
The official online comment period will be open for 10 days, through September 18, 2023 though the planning staff says comments can be submitted at any time. Use this link to submit your input.







Definitely should have been.
Thanks, Karen (+Vicky). This has been discussed in 2 (at least) recent lafayette rocks fb posts. Upon being (once again) frustrated in using the city's website civics plus? I called Debbie Wilmot (she was absent, but her colleague returned my call). I commented about my most recent experience with civics plus, but more importantly about the poor signage at the site regarding this potential change. Anyway, thanks again + I'll add a link in one of those aforementioned posts to this page. Roger Wilcox