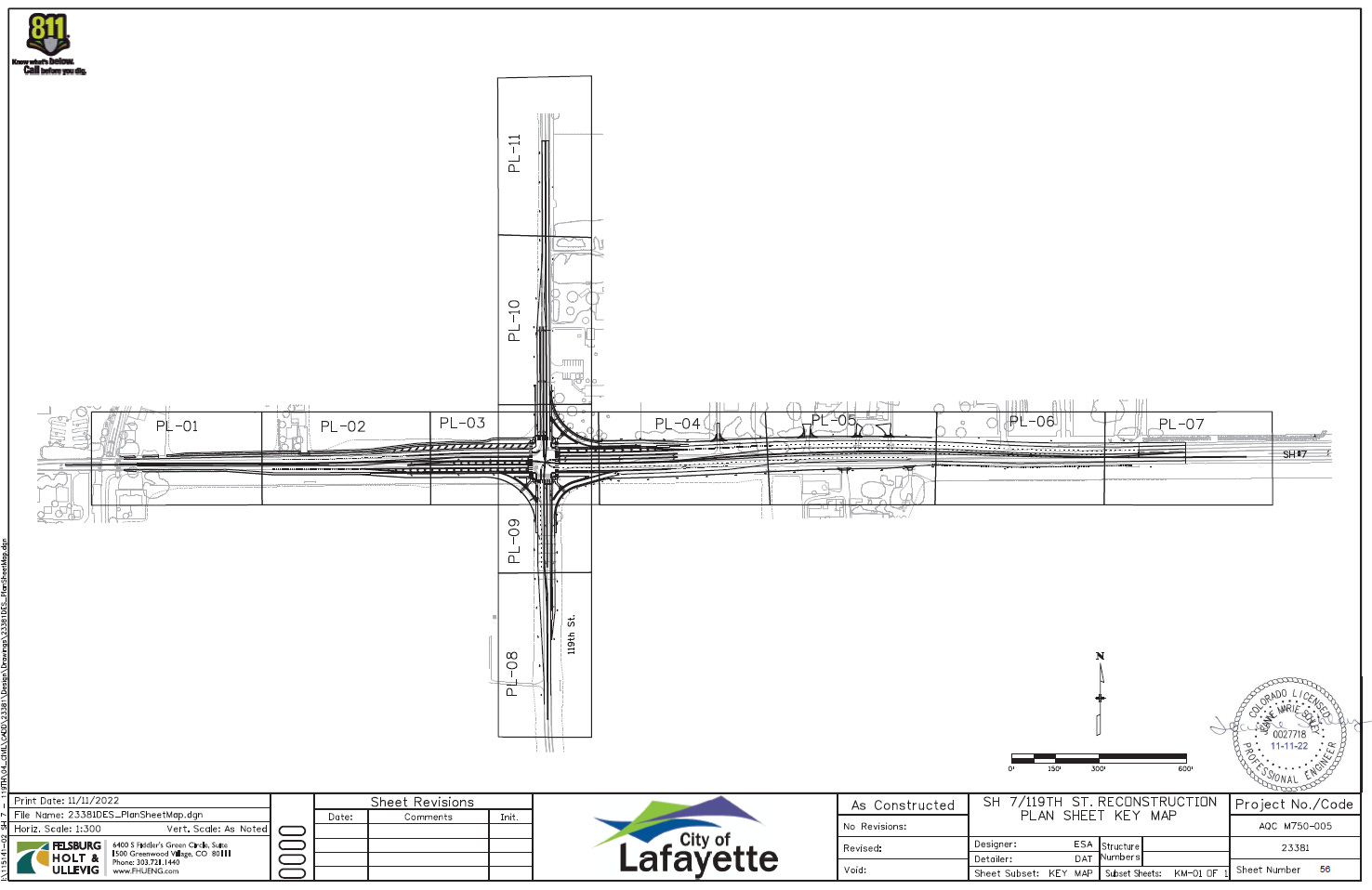I mentioned in a previous post that some big changes were coming to Baseline and 119th soon. ( I actually said 120th but it’s really 119th at Baseline and turns into 120th going south).
A few people asked me about it so I reached out to our Public Works Director Jeff Arthur looking for info and hopefully visuals.
Here’s what he told me. “Generally, the project includes replacement of the signal equipment, additional lanes, preparation for future BRT service (space for future loading platforms and queue jump capability), and undergrounding of overhead utility lines.” Scroll on down for his complete explanation and the images he shared.
You can see the plans in the image at the top but in case it’s too small here’s a PDF which provides a larger view.
Hi Karen,
Your question is timely. We are currently putting materials together for Council to consider awarding a construction contract at the Sep. 5 meeting.
This intersection project has a long history that goes back to the Global Settlement Agreement with Erie (Erie agreed to pay for 25% of the project) and partial project funding the City obtained from DRCOG/CDOT in 2019. Since then, the City has completed engineering design and right-of-way acquisition. The project was put out to bid in 2022, but ultimately ended up not being awarded due to disagreement with the low bidder on pricing. It was rebid this summer with some changes to the plans and contract documents. Council will be considering award based on that new bid.
I can send you the construction drawings if they are of interest, but I'm thinking we will be putting together a more useful visual for the Council slide deck early next week that will better highlight the changes. Generally, the project includes replacement of the signal equipment, additional lanes, preparation for future BRT service (space for future loading platforms and queue jump capability), and undergrounding of overhead utility lines.
If the contract is awarded, I would anticipate that work would start in the next few months. The details of the construction schedule, including required coordination with Xcel Energy on the undergrounding, would be worked out once the contract is signed.
More information to follow shortly in the official packet, but please let me know if you have any questions or would like a copy of the construction drawings.
Best,
Jeff
Jeff Arthur
Public Works Director
City of Lafayette | Public Works
Office 303-661-1282
GLOBAL AGREEMENT BETWEEN LAFAYETTE AND ERIE
I’ve written about this Intergovernmental Agreement (IGA) in previous posts because it plays a role in the potential development of the Tebo property at 287 and Arapahoe named the Lafayette Marketplace.
Here’s the section that Director Arthur mentions.
For those who like to dig in, here’s the Global Agreement.
DRAWINGS AND SCREENSHOTS OF THE CHANGES
What the heck it’s me, so I asked for the drawings. Director Arthur responded and explained what he was sending.
I’m starting a new string to get the computer to cooperate with attachments and cut/paste. As I suspected, the construction drawing set exceeds our email size limit and won’t attach. I’ve attached a drawing that was used in a previous presentation that’s overlayed on an aerial photograph and may provide a good general overview. I’ve also screenshotted a couple of drawings out of the set and pasted in below. The first one has overall project extents, the middle one is at the intersection, the last one is the tie-in near Burlington. I’m happy to grab some additional pages if there’s something of particular interest. Other than the index pages, most of the set is zoomed in to 500’ chunks and detailed out for specific contractors/specialties.
I hope that helps, but let me know if you’re looking for more detail.








How do they expect that many cars to funnel in to baseline?